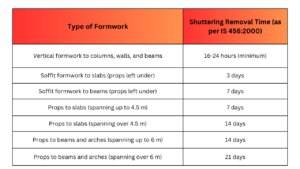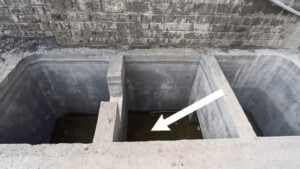The bedroom is an integral part of the house because it’s the area where you take a rest. It has to be comfortable with a good ambience in order to feel fresh and rested after you wake up. In this article, we’ll see tips for making the bedroom feel more comfortable and beautiful.
ideal bedroom size in India
The bedroom has multiple pieces of furniture alongside the bed such as a wardrobe, dressing tables etc. So, we have to plan the dimensions of the bedroom accordingly. The size of the bed should also be decided accordingly (king size, queen size, single bed, etc.). The size of the bedroom should be at least (10×10)ft. Though, a bedroom with dimensions (12×12)ft. will be more than sufficient to fit all the furniture while being spacious enough.
Privacy is a very important factor when building a bedroom. The bedroom should not be directly visible from any other rooms of the house such as the hall. Windows must be wide enough to provide sufficient sunlight and ventilation. Gogal glass(one-way glass) installation for bedroom windows is not recommended because they don’t perform well at night time, which can hinder privacy.
Best bedroom colour combination ideas
Unlike the hall and kitchen, a bedroom is a place where you can experiment with the colours since the bedroom doesn’t have any limitations. We can paint the bedroom any colour of our choice like pink, lavender, grey, marigold, blue, violet, cream, peach, etc. But don’t choose a colour too bright like neon colours. Prolonged exposure to neon colour may result in headache and nausea. Colours should reflect light in order to give a fresh feel to the bedroom. If you paint a wall with dark colour then paint the other three with a lighter colour for balance.
two colour combinations for bedroom walls
Which tiles are best for the bedroom?
In previous articles, we saw that the hall should have glossy tiles and the kitchen should have matte tiles, but in the bedroom, we can install whatever tiles we like. Both matte and glossy tiles suit the bedroom. Wooden-finished matte tiles are a go-to option due to their beauty. Avoid installing carpet-finished tiles as they look out of fashion and get worn out.
Attached are toilet and bathroom-to-bed bedroom ideas
Almost all the master bedrooms have an attached toilet and bathroom. This is very convenient as one can get completely ready in the morning from the bedroom itself. So while preparing the plan make sure to consider the attached toilet and bathroom.
How many electrical points are in a bedroom?
Along with the conventional electrical outlets if the provision of a two-way switch is provided then this feature comes in very handy. Because of the two-way switch, we don’t have to go to another room to turn off the light, we can turn it off from the bedroom itself. Also, the placement of the switches is very important. Try to keep the outlets alongside the bed for ease of access.
Click here for the electrical point height from the flooring
Storage in bedroom
For storage try to implement the loft storage method. Loft storage can accommodate a lot of goods, saving the carpet area for other purposes. But too many lofts don’t look good, try to have a single loft. Also placing the loft above the entry wall is better and looks good.
As we saw, organizing the bedroom is very important for comfort, as well as privacy and the bedroom, built considering the above six factors, can ensure privacy, looks, comfort and ease of storage. Proper planning of the bedroom can avoid unnecessary expenses in the future.
Check out more blogs from us



